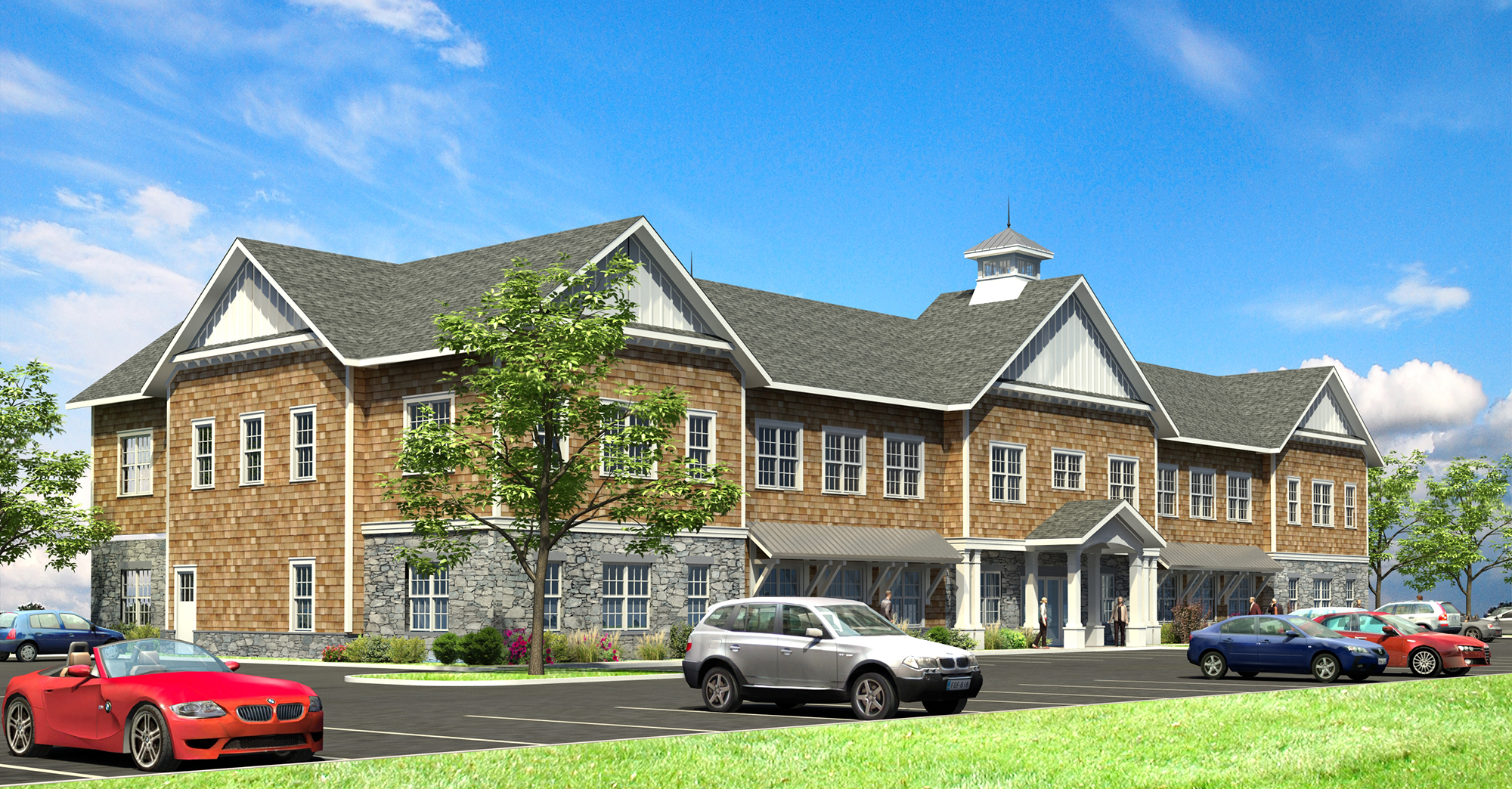
Our Services
Healthcare, Pharmaceutical, Semi-Conductor & Biotech
For the past (4) decades, H & R Design, Inc. has established a reputation for designing and delivering projects that are well thought-out and are sensitive to the client’s project goals and budget. One of our strongest assets, that often sets us apart from other firms, is our high level of knowledge of all aspects of the design and construction process. With this experience and pragmatic approach, we have consistently produced aesthetically pleasing designs appropriate for each project while achieving substantial savings for our clients.
Facility Planning
- Process Work Flow Design
- Equipment Layout
- Material Flow Planning
- Evacuation Plans
- Fire Zone Plans
- Modular Office Planning
- Move Coordination
Corporate Architecture
- Architectural Design Documents
- Project Management / Supervision
- Master Planning
- Feasibility Studies
- Building Programming
- Building Code Analysis
- Site Utilization Studies
- 3D Modeling & Renderings
Space Allocation
- Space Allocation Reports
- ADA Compliance Surveys
- 3D Laser Scanning
- Scan to Plan
- Scan to BIM
Play Video
Contact
Interested in a project or seeing more of our portfolio? Please contact us to schedule a consultation.
